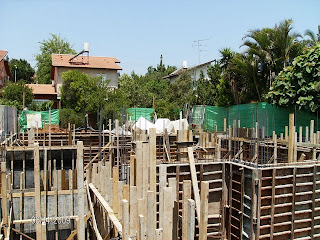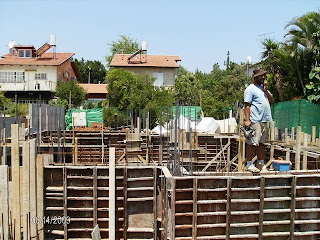
After the perimeter of the house was marked, the contractor built footings which will eventually support the ceilings of the basement. Next up was the plumber. The plumber installed a sewer tank on the North side of the house. The sewer tank will be used to pump the sewage from the house to the City sewer mains. The reason we need a pump is that the washrooms in the basement are below the City sewer mains. After the sewer tank was in place the plumber laid out the sewer pipes which will be buried beneath the floor of the basement.

You can see in the photos black pipes sticking up from the ground. These pipes will be used to remove the sewege from the basement washrooms. Once the plumbing pipes were in place a rough surface of concrete was poured; forming the base for the house. On top of the base of the house the insulating contractor melted weather stripping . These strips form the barrier between the outside and our house. Hopefully if the contractor did his job correctly we won't have water problems. The big black room in the back is the pool room which will house the pool mechanical equipment.





 Almost every house in Israel is framed in concrete (re-inforced with metal rods). Conceptually what the contractor does is create a mold whose width is the width of the wall. Within the mold they add metal rods which re-inforces the concrete. What you see in the pictures is the completed mold of the basement of the house.
Almost every house in Israel is framed in concrete (re-inforced with metal rods). Conceptually what the contractor does is create a mold whose width is the width of the wall. Within the mold they add metal rods which re-inforces the concrete. What you see in the pictures is the completed mold of the basement of the house.



 You can see in the photos black pipes sticking up from the ground. These pipes will be used to remove the sewege from the basement washrooms. Once the plumbing pipes were in place a rough surface of concrete was poured; forming the base for the house. On top of the base of the house the insulating contractor melted weather stripping . These strips form the barrier between the outside and our house. Hopefully if the contractor did his job correctly we won't have water problems. The big black room in the back is the pool room which will house the pool mechanical equipment.
You can see in the photos black pipes sticking up from the ground. These pipes will be used to remove the sewege from the basement washrooms. Once the plumbing pipes were in place a rough surface of concrete was poured; forming the base for the house. On top of the base of the house the insulating contractor melted weather stripping . These strips form the barrier between the outside and our house. Hopefully if the contractor did his job correctly we won't have water problems. The big black room in the back is the pool room which will house the pool mechanical equipment.